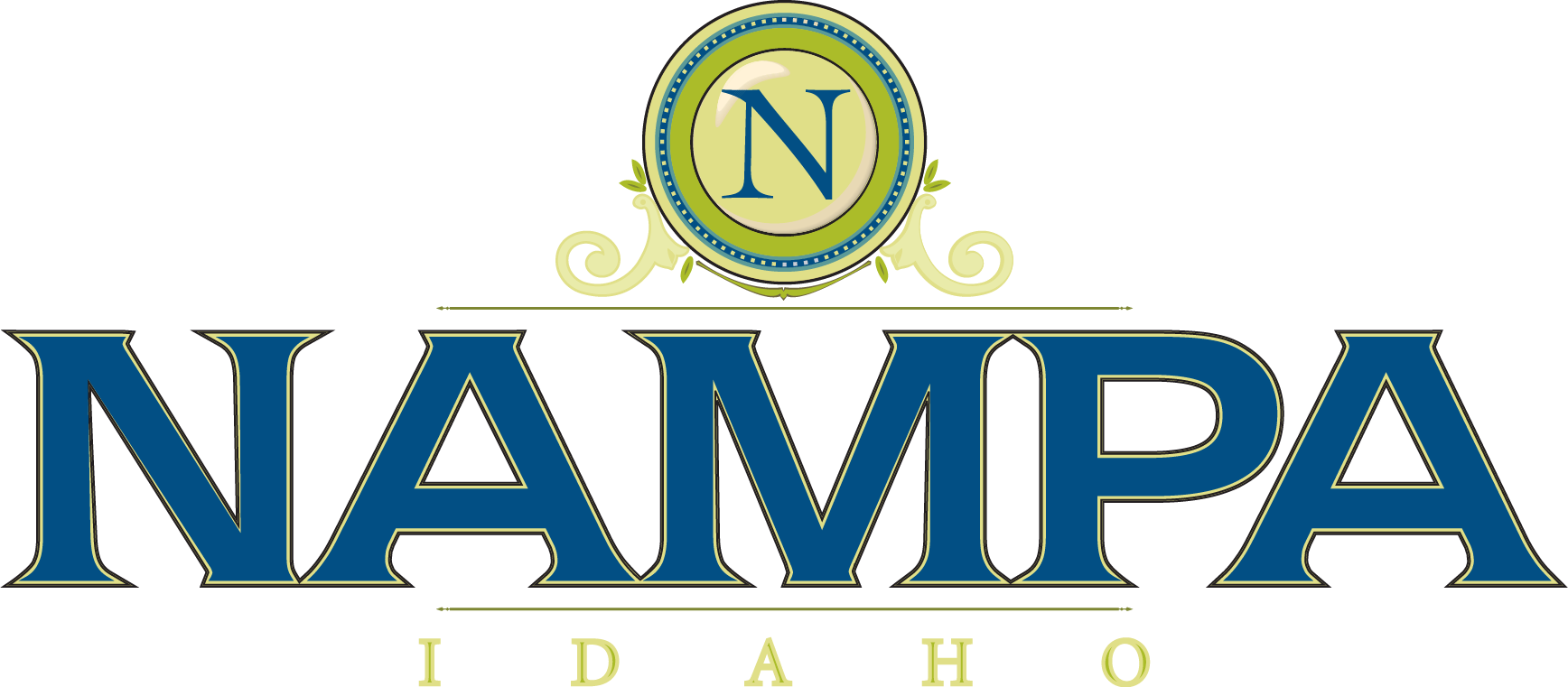| (3) | Public Hearings |
| 3-1. | Action Item: Comprehensive Plan Map Amendment from MDR (Medium Density Residential) to RMU (Residential Mixed Use) land use designation for the entire area that is currently designated as MDR from Lakeview Park to Indian Creek, and from the alley centerline just east of 11th Ave N to the alley just west of 15th Ave N; and Zoning Map Amendment from RD (Two-Family Residential) to BN (Neighborhood Business) zoning district and potential Development Agreement for 605 13th Ave N, a 0.32 acre parcel #R0858400000, located in the NW 1/4 of Section 23, T3N, R2W, BM for Randy Haverfield/Architecture Northwest, PA representing Benito & Angelita Martinez (CMA-00059-2024 & ZMA-00194-2024). Original Concept: Revise Future Land Use Map from MDR to RMU for area specified, and rezone from RD to BN to construct a 3272 sq.ft. residential style building and operate a clinic providing counseling services. (Doug Critchfield) |
| 3-2. | Action Item: Conditional Use Permit for a two-family attached dwelling unit in a RS6 (Single-family Residential) zoning district at 611 S Olive St, a 0.24 acre parcel #R1410500000, located in the SE 1/4 of Section 28, T3N, R2W, BM, for Robert Barnard (CUP-00355-2024). Original concept: Existing duplex to have one unit demolished and rebuilt and the other unit remodeled. (Rodney Ashby) |
| 3-3. | Action Item: Annexation and zoning to IL (Light Industrial) zoning district and potential development agreement for a 3.82 acre parcel # R3082401000 at 17270 Northside Blvd, located in the SW 1/4 of Section 03, T3N, R2W, BM, for Tamee Crawford/Centurion Engineers, Inc representing Scott V. Smith (ANN-00314-2024). Original concept: Lay down yard for a construction supply company. (Rodney Ashby) |
| 3-4. | Action Item: Annexation and Zoning of a total of 259.95 acres into 144.14 acres AG (Agricultural), 20.6 acres BC (Community Business), 12.64 acres RS4 (Single-Family Residential), 2.88 Acres RS7 (Single-Family Residential), 26.62 acres RS8.5 (Single-Family Residential), 9.16 acres RS15 (Single-Family Residential), and 43.91 acres RS22 (Single-Family Residential) zoning districts, Master Planned Community, development Agreement and Subdivision Preliminary Plat approval for Deer Flat Ranch Subdivision on 8 parcels R29293000, R2929201000, R29292000, R29325000, R29294000, R29294012, R29294010 & R29294011, addressed as 0, 2715, & 2923 S Midland Blvd, 0, 0, 0, & 10375 E Locust Ln, and 10255 Locust Ln (located in the NE 1/4 of Section 08, T2N, R2W, BM); for Scott Kido representing Lovelace Kido Lakeside Venues, LLC (ANN-00301-2024, MPC-00002-2024, SPP-00144-2024). Original Concept: 189 single-family detached lots, 7 commercial lots, 3 agricultural lots, 25 common lots, and city pathway along Midland Blvd. (Kristi Watkins) |
| 3-5. | Action Item: Conditional Use Permit for a multi-family residential development, Amity Landing, in a BC (Community Business) zoning district at 4404 & 4416 Amity Ave, 4.06 acres in two parcels #R3179700000 and R31797010, located in the SE 1/4 of Section 25, T3N, R2W, BM, for Jeremy Putman/The Architects Office representing Lance Thueson (CUP-00356-2024). Original concept: Multi-family development with 80 dwelling units in five (5) 3-story high buildings of 16-units each. (Damion Snodgrass) |
| 3-6. | Action Item: Adoption of the Southwest Nampa Specific Area Plan; Comprehensive Plan Map amendment to include the boundaries and land uses of the Southwest Nampa Specific Area Plan; and a Comprehensive Text Amendment to include the definition of the Southwest Nampa Specific Area Plan in Chapter 15.1.1 of the Nampa 2040 Comprehensive Plan, for the City of Nampa (CMA-00061-2024, CTA-00016-2024) (Breanna Son) |
|
|

