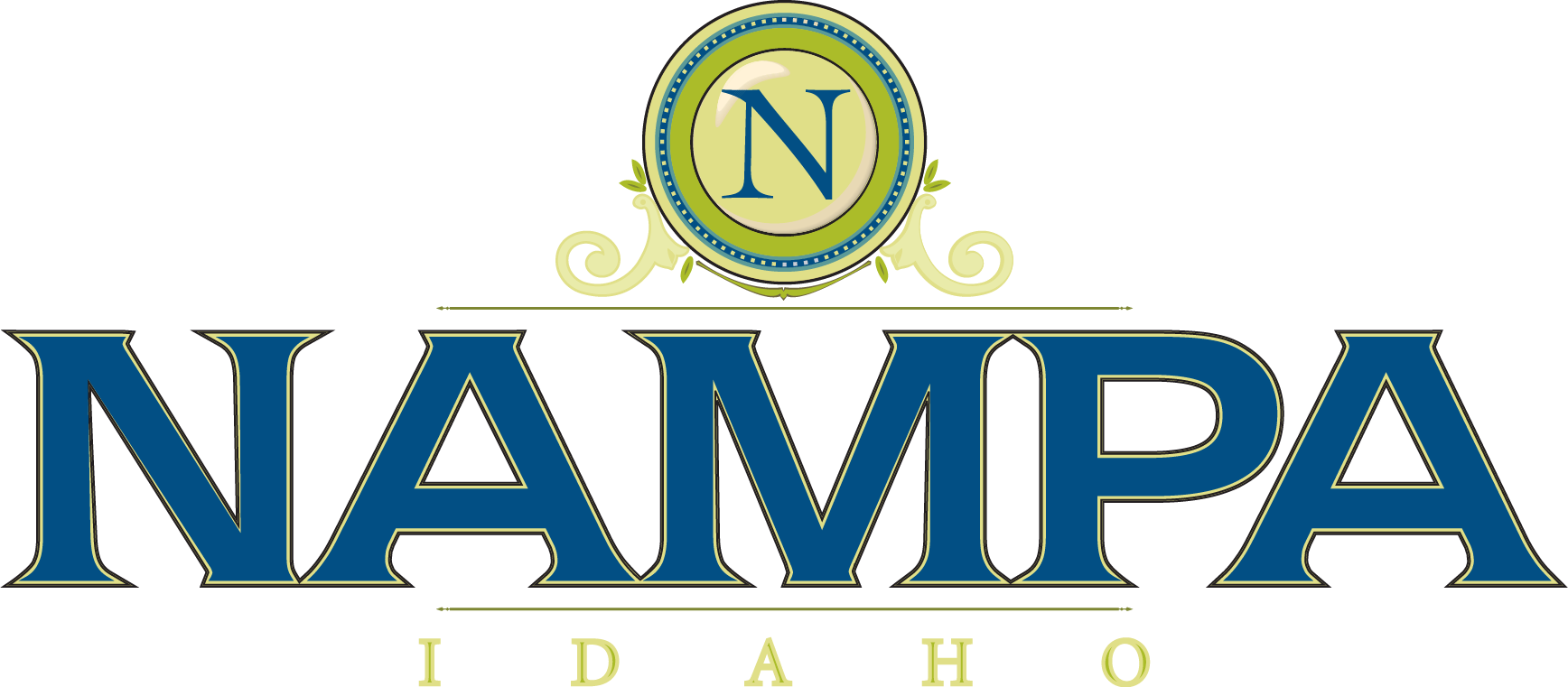| (3) | Public Hearings |
| 3-1. | Action Item: Conditional Use Permit for two-unit single family attached dwelling units in an RS6 (Single-Family Residential) zoning district, Planned Unit Development for density of 9.63 dwelling units/acre, and Subdivision Preliminary Plat for Almond Cove Subdivision located at 0, 0 S. Powerline Rd (two parcel #'s R1145001000 & R1144801000 totaling 2.08 acres in the NE 1/4 of the NE 1/4 of Section 34, T3N, R2W, BM), for Haven Idaho representing NPA Almond LLC (SPP-00142-2024, PUD-00015-2024, CUP-00331-2024). Original Concept: 10 buildable lots for duplex dwelling units and 1 common lots. (Parker Bodily) (Continued from P&Z meeting 05/14/2024) |
| 3-2. | Action Item: Annexation and Zoning to BC (Community Business) zoning district and potential development agreement for a future commercial complex at 4379 E Franklin Rd (a 4.45 acre parcel #R304400000; located in the W 1/2 of the NW 1/4 of the NW 1/4 of Section 17, T3N, R1W, BM) for Jeff Hatch/Hatch Design Architecture representing Peter and Lynn Glidden (ANN-00299-2024). Original Concept: 6 flex-space commercial buildings. (Parker Bodily) (Continued from P&Z meeting 05/14/2024. Applicant has requested continuation to date certain of June 25, 2024.) |
| 3-3. | Action Item: Subdivision Preliminary Plat approval for The Laurels Subdivision located at 0, 0 Southside Blvd, two parcels #R3230800000 and R3230601000 totaling 5.15 acres in the RD (Two-Family Residential) zoning district (located in the SE 1/4 of the NE 1/4 of Section 35, T3N, R2W, BM) for Centurion Engineers, Inc./David Crawford representing SSM2 Company (SPP-00141-2023). Original concept: 36 single-family attached dwelling units in 10 buildings (four 3-unit townhouses and six 4-unit townhouses) and 4 common lots. (Parker Bodily) (Continued from P&Z meeting 04/09/2024, and P&Z meeting 05/14/2024) |
| 3-4. | Action Item: Conditional Use Permit for the expansion of a currently operating auto detailing business to provide extended services at a new site located in the DV (Downtown Village) zoning district at 1012 & 1014 1st St. S (Parcel#s R1412700000 & R141270010018232 totaling 0.31 acres, located in the SE 1/4 of Section 22 T3N, R2W, BM) for David Arredondo (CUP-00339-2024). (Kristi Watkins) (Continued from P&Z meeting 05/14/2024) |
| 3-5. | Action Item: Conditional Use Permit for the operation of a pet alkaline hydrolysis (a.k.a. aquamation, a water-based, flameless form of small animal cremation) business in the IL (Light Industrial) zoning district at 3806 E Newby St (a 0.46 acres parcel #R1293951700 located in the SW 1/4 of Section 13, T3N, R2W, BM) for Kesler Thueson (CUP-00338-2024) (Kristi Watkins) (Continued from P&Z meeting 05/14/2024) |
| 3-6. | Action Item: Conditional Use Permit for two-family attached dwelling unit in a RS6 (Single-family Residential) zoning district at 2212 Aries Dr, a 0.24 acre parcel #R1298552400, located in the NW 1/4 of Section 17, T3N, R2W, BM, for Maria Jelliffe (CUP-00340-2024). Original concept: Modify existing single-family residence to become a duplex, property owner will live in one unit and rent the second unit for rental income. (Rodney Ashby) |
| 3-7. | Action Item: Annexation and Zoning of a total of 157.24 acres into 65.78 acres RS6 (Single-Family Residential), 35.24 acres RS4 (Single-Family Residential), 47.55 acres RD (Two-Family Residential), and 8.67 acres BC (Community Business) zoning districts for Ederra Subdivision, a Master Planned Community with a development agreement for mixed-uses including commercial, single-family detached and attached residential on 4 parcels (R3144300000, R3144400000, R3144401100 & R3144301000) addressed as 0 & 11342 Orchard Ave, 0 & 11690 W Orchard Ave, (located in the SW 1/4 of Section 26, T4N, R2W, BM); and a Subdivision Preliminary Plat for the development of the 41.56 acre northwest portion of the subdivision which includes 89 single family detached dwelling units, 81 single family attached dwelling units in (7) 3-unit townhouse buildings and (15) 4-unit townhouse buildings, 6 commercial lots and 21 common lots; for Trilogy Development/Shawn Brownlee (ANN-00297-2023, MPC-00001-2023, SPP-00138-2023). Original Concept: 361 single-family detached dwelling units, 289 single-family attached (townhouse) dwelling units, 7 commercial lots, and 81.24 combined acres of roads, open space, and common lots. (Kristi Watkins) |
| 3-8. | Action Item: Zoning Code Text Amendment of Title 10, Chapter 6 (AG), Chapter 7 (RA) regarding the requirements for cluster developments, Chapter 16 (BC), Chapter 18 (IP), Chapter 19 (IL), Chapter 20 (IH), in regards to setbacks adjacent to a property with the very low density residential designation in the Comprehensive Plan and the specific requirements per zoning district and Chapter 26 (PUDs and MPCs) in regards to the Cottage/Cluster Developments in the very low density residential designation in the Comprehensive Plan, for the City of Nampa. (ZTA-00041-2024) (Kristi Watkins) |
|
|

