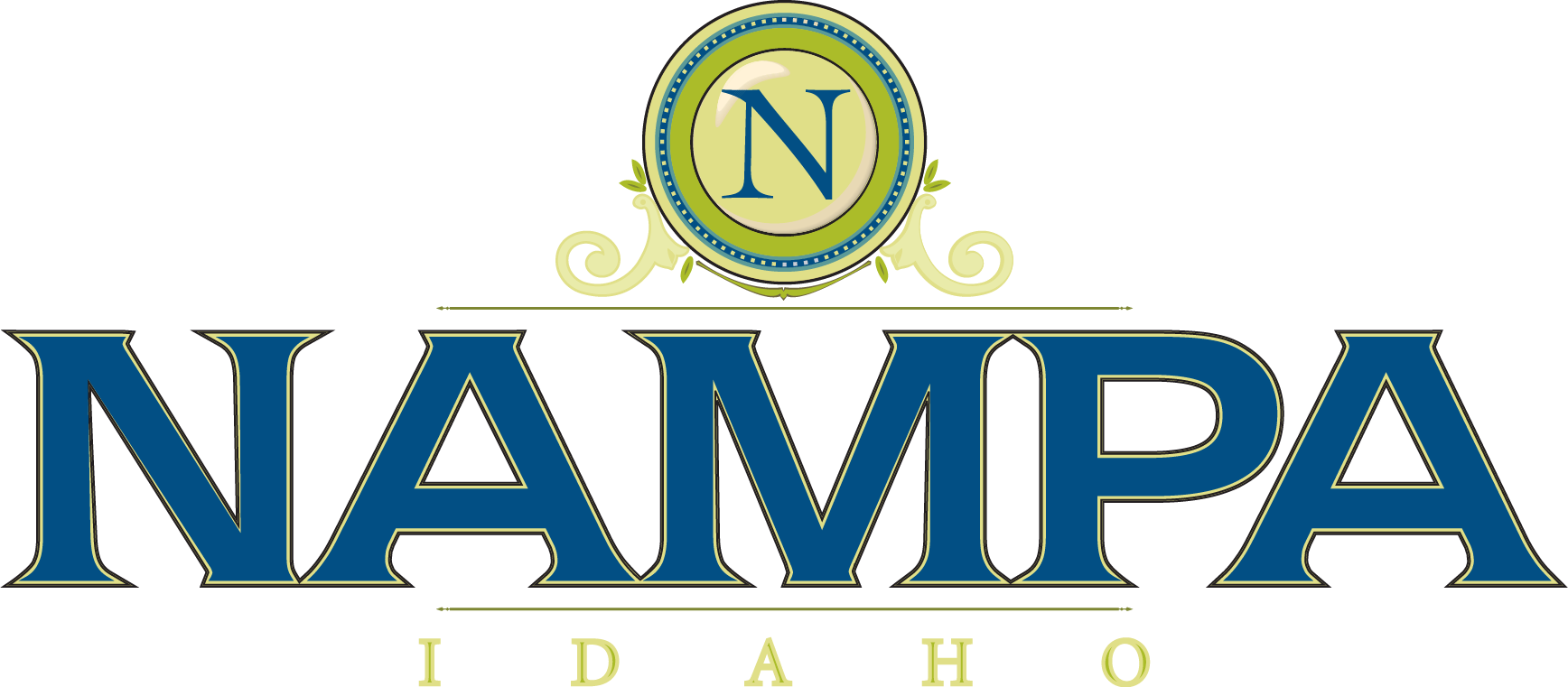 |
|
|||
| This is an interactive version of the meeting agenda. For a copy of the original meeting agenda, please select the PDF agenda option. | ||||
| ||||
| ||||
| ||||
| ||||||
| ||||
| |||||||
| ||||||||||||||||
| ||||
 |
|
|||
| This is an interactive version of the meeting agenda. For a copy of the original meeting agenda, please select the PDF agenda option. | ||||
| ||||
| ||||
| ||||
| ||||||
| ||||
| |||||||
| ||||||||||||||||
| ||||